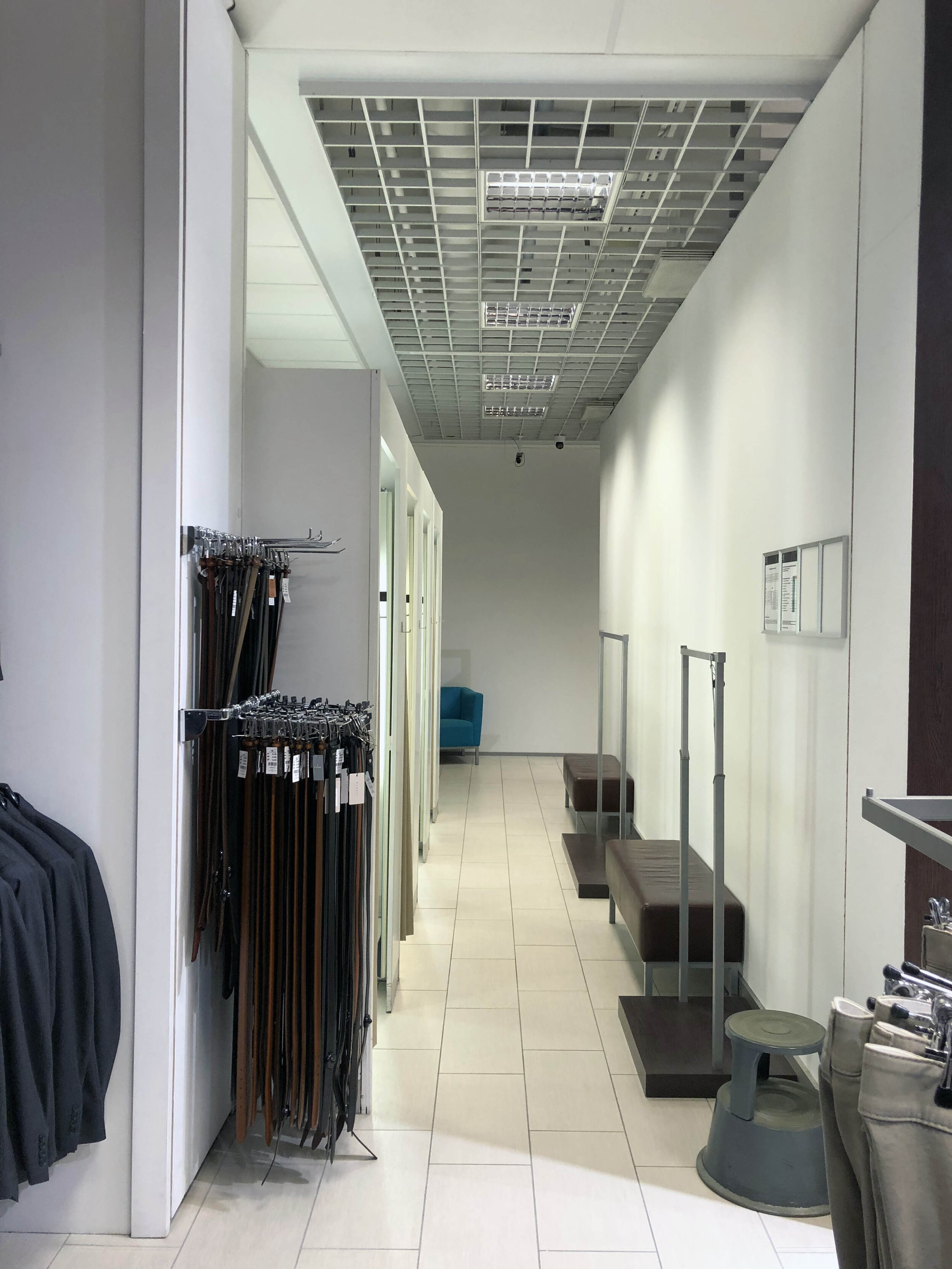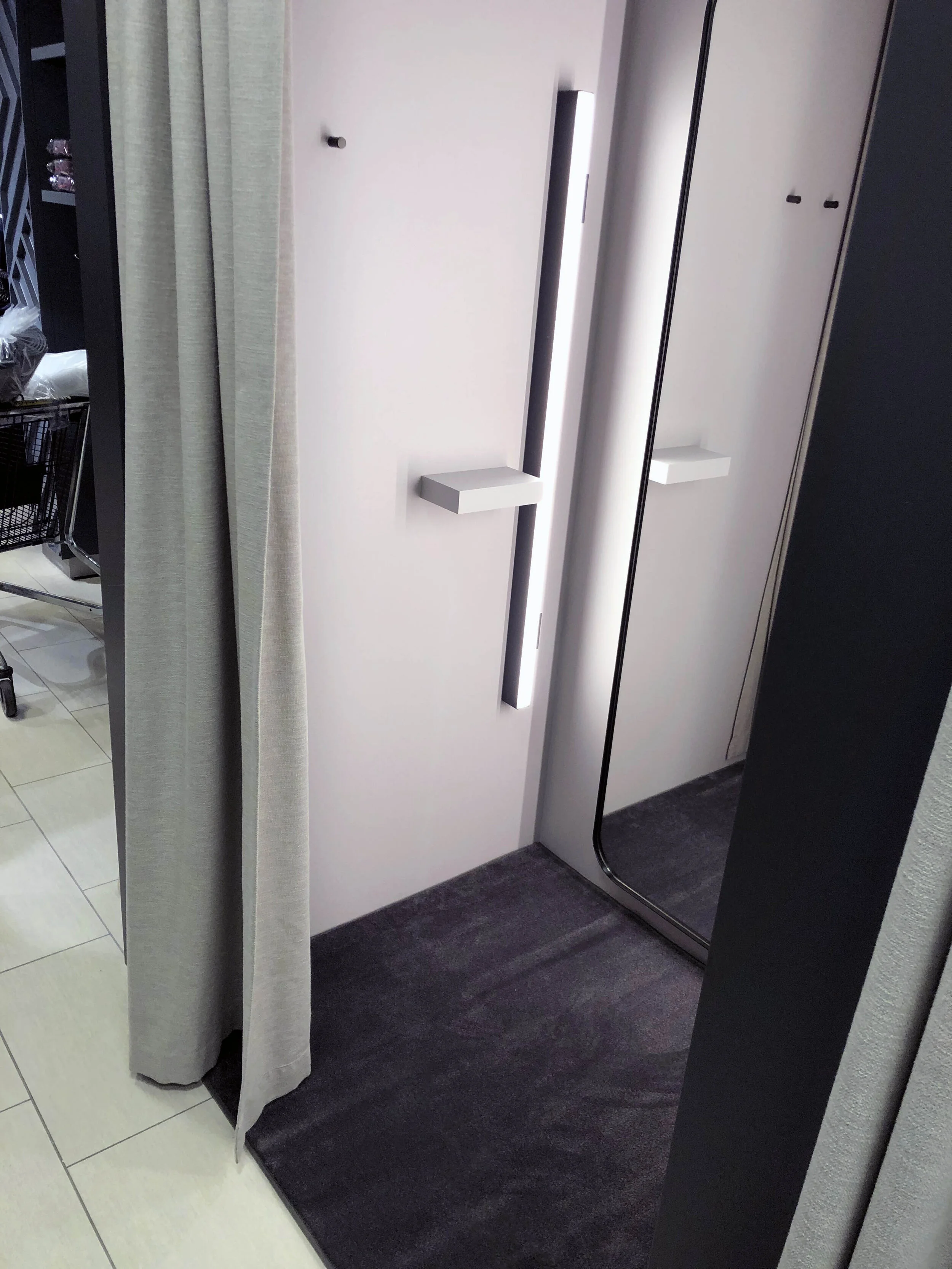Stockmann Men´s Formal Area part 2
In this post we are showcasing the fitting room area part of the Tallinn Stockmann Department Stores men´s formal area design project that we finalized in January 2021. The area was fully re-designed and the design aesthetics followed the department stores Nordic style.
We designed new more spacious fitting rooms with walls all the way to the ceiling. We added extra long curtains and soft carpets that cover the floor area for more cozy fitting of clothes. New fresh fitting room lights, hooks, rails, mirrors, stools were also added for the fitting rooms. We also designed a cozy Nordic style lounge and area for the tailor to measure. The fire safety in the area also got new stylish metal covers and signs and the hallway new lights.
We are happy to share some before and after images of the project.











